
The design of the Babs Asper Theatre, which has 897 seats, is ideal for theatrical productions and concerts. The Babs Asper Theatre is also an ideal venue for corporate seminars, conferences and films.
Technical specs and rental inquiriesSeating
- Front Orchestra 87
- Orchestra 618
- Balcony 192
Accessibility
All performance halls are accessible for both performers on stage and audience members. Special tickets can be available for patrons in wheelchairs, as well as for the visually impaired purchased directly through the NAC Box Office. Seating for patrons in wheelchairs may also by purchased online.
Additional information: https://nac-cna.ca/en/visit/accessibility
Dinner & Drinks
1 Elgin
The National Arts Centre’s restaurant, 1 Elgin, is proud to showcase the fresh flavours and ingredients of Canada. Focusing on local seasonal ingredients, 1 Elgin’s menu is a culinary experience that indulges the senses. Experience our take on contemporary cuisine with dishes that will delight and engage you.
Equator Coffee
Equator Coffee Roasters is a local business that has been roasting, delivering and serving fresh, fair trade, organic coffee since 1998. Their NAC location offers exceptional coffee, delectable treats, and iconic views of Confederation Square. Equator at the NAC is the ideal place to recharge and enjoy great coffee and company – on the way to work, as a meeting place, or before a show.
Intermission bars
Intermission bars are open starting 1 hour prior to performances. Non-alcoholic and alcoholic drinks may be purchased. A selection of sandwiches and light meals may be purchased.
Drinks
Drinks are permitted in all rental halls.
Upcoming shows in the Babs Asper Theatre
 In-person
Francophone
Family
In-person
Francophone
Family
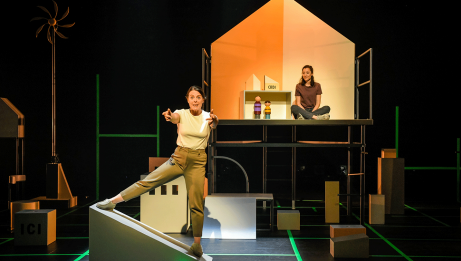 In-person
Ages 14+
Family
Drama
In-person
Ages 14+
Family
Drama
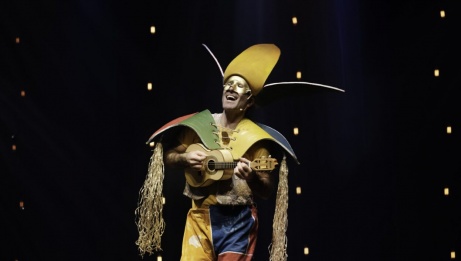 In-person
Ages 3-8
Family
Singer
In-person
Ages 3-8
Family
Singer
 In-person
Ages 3-8
Family
Singer
In-person
Ages 3-8
Family
Singer
__tier1.jpg) In-person
Vocal
Pop
In-person
Vocal
Pop
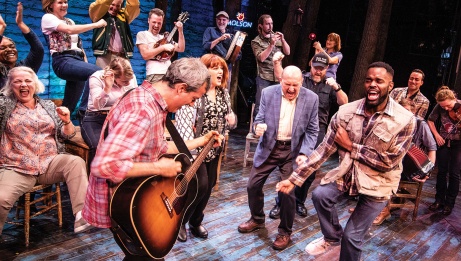 In-person
Ages 10+
Family
Musical
In-person
Ages 10+
Family
Musical








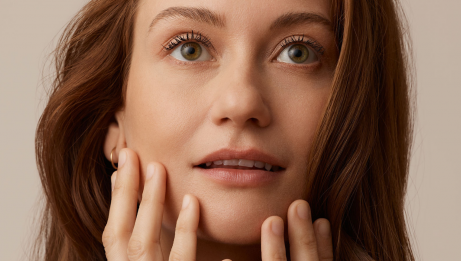
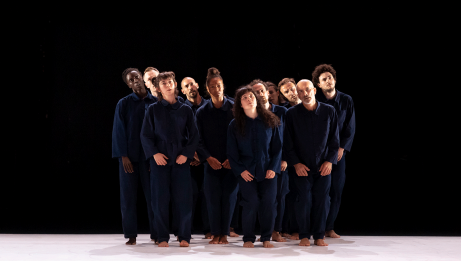

_paola_evelina__tier1.jpg)
